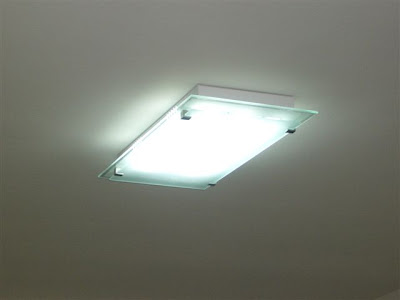Let's start off with the original floorplan below and then the on-going floorplan Ah Low is trying to acheive...hopefully. First, must see the floor area 110sq m which used to be the floor area of older HDB 4 room flats. Nowadays, you'll not be able to find that in newer flats unless you have some PES. Let's look at the initial problems:-
Headache #1: Odd shape +small kitchen
Headache #2: Not much room for master bedroom cabinet
Headache #3: Where to place sofa, TV, dining area etc etc.
After going around to a few Interior Designers to look for ideas, we got very standard designs from almost all of them as most just wanted to show us some chio chio drawings to seal the deal. Good thing we waited for the "award-winning-wannabe" W.Y from Spacious at IMM who came back to us pretty late due to his busy schedule. He gave us the idea of extending the master bedrm wall into the living room to allow us to fully utilize the space in the big living rm and also solved headache #2. See dwg below. Now, we're going to have a long cabinet which will look GRAND (a term he used ever so freely).
By extending the wall, it also gave us a designated dining area as well as where to place our TV. The low fixed bench was our own idea as it's a seating area cum some storage for the living.
A 3D view of the living to be as above..Thank you Lewis, Ah Low's designer, for all the drawings and multiple changes he's made without any complaints.

Back to headache #1, odd-shape kitchen. FP and I wanted a counter top and we had to squeeze the fridge and our 8kg washing machine in! Not to mention the sink, hood and hob too! The solution is as above.
Colours schemes have been choosen but I've yet to get the final coloured+ samples from Ah Low. I'm stressing him to put up the capentary soon and so far according to him, our master bedroom cabinet is done .
 Lights came as ordered from Strass Lightings located at Balestier Rd. It's one of the largest shop along the road and the sales guy gave us a good price which we're happy with. Total damage = $720. The lights came in many boxes as above.
Lights came as ordered from Strass Lightings located at Balestier Rd. It's one of the largest shop along the road and the sales guy gave us a good price which we're happy with. Total damage = $720. The lights came in many boxes as above. Storeroom/ Toilets Light...cute eh?
Storeroom/ Toilets Light...cute eh?

 6 x PLC lights for the living area
6 x PLC lights for the living area Forks &..
Forks &.. Spoons for our kitchen lights
Spoons for our kitchen lights Warm cove lights
Warm cove lights Bright PLC Day light
Bright PLC Day light



.JPG)


